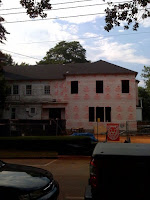
This is really starting to look like one cohesive house! The entire house got a new roof over the past couple of weeks. The roofline has changed to accomodate the addition. There will be a storage well of sorts up there - much needed - as well as a space to house air conditioning compressors.
To clarify, from left to right, first floor: existing 2-girl back bedroom & a small window to it's private bathroom, the new back entrance to chapter room foyer, and a series of three windows into chapter room. Left to right, second floor: Window Room, Back-5 (which will no longer be same size or house as many girls), and three windows to new 2-girl bedrooms.
In case you are curious... That tiger looking sign is the logo for Bona Fide, our contractor. They are amazing. Here's their web site: http://bonafide-construction.com/
You may also wonder why the siding on the existing part of the house looks a little rough. That's because we are removing all the vinyl siding and refinishing the wood siding that has been sitting happily untouched for years underneath. This will restore the house to as much of an original condition as possible. AGD did this a few years back and it looked so fantastic we were inspired to try. At first we were worried we'd remove part of the siding to find rotting wood, but have been happy to discover that so far the original siding is in great condition - all it needs is a little paint!


 In the process of removing the old sprinklers, check out the ancient dining room wallpaper the crew found! (The pic with surrounding blue paint.) I remember the dining room a dark green with ivory paisley or flowers or something; when HCB put in new hardwoods they simultaneously painted the rest of the downstairs and thus the parlor wallpaper and dining room paper disappeared. I wonder how many layers these rooms have under their current coat of paint?!
In the process of removing the old sprinklers, check out the ancient dining room wallpaper the crew found! (The pic with surrounding blue paint.) I remember the dining room a dark green with ivory paisley or flowers or something; when HCB put in new hardwoods they simultaneously painted the rest of the downstairs and thus the parlor wallpaper and dining room paper disappeared. I wonder how many layers these rooms have under their current coat of paint?!




